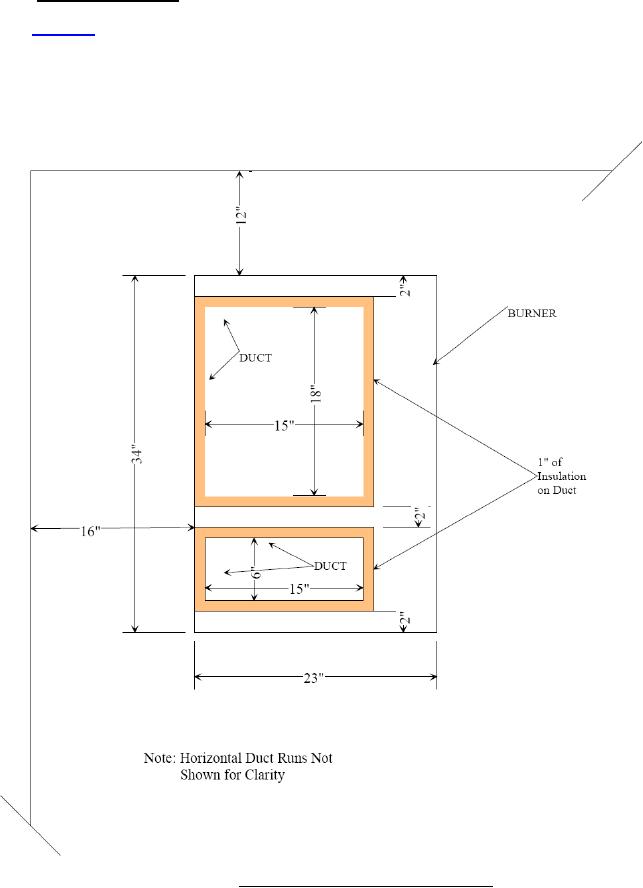
MIL-DTL-24688A
APPENDIX B
B.3 TEST DUCT CONFIGURATION
B.3.1 Test duct configuration. The base ventilation ducts to be tested shall be pre-fabricated and should be of
non-watertight construction using galvanized sheet steel with a thickness of 0.0635 inch. The duct configuration, as
shown on figure B-2, shall consist of two base ducts, one with a 6-inch by 15-inch cross section and one with an
18-inch by 15-inch cross section. Each duct shall be 55 inches in length for the vertical portion and 85 inches in
length for the horizontal portion. The bottom of the vertical portion of the ducts shall be welded closed using the
same metal as the ducts. The ends of the horizontal portion of the ducts that are the most remote from the fire
source shall remain open. Ducting that provides transition from the vertical to horizontal shall be welded.
FIGURE B-2. Plan view of duct and burner arrangement.
29
For Parts Inquires call Parts Hangar, Inc (727) 493-0744
© Copyright 2015 Integrated Publishing, Inc.
A Service Disabled Veteran Owned Small Business